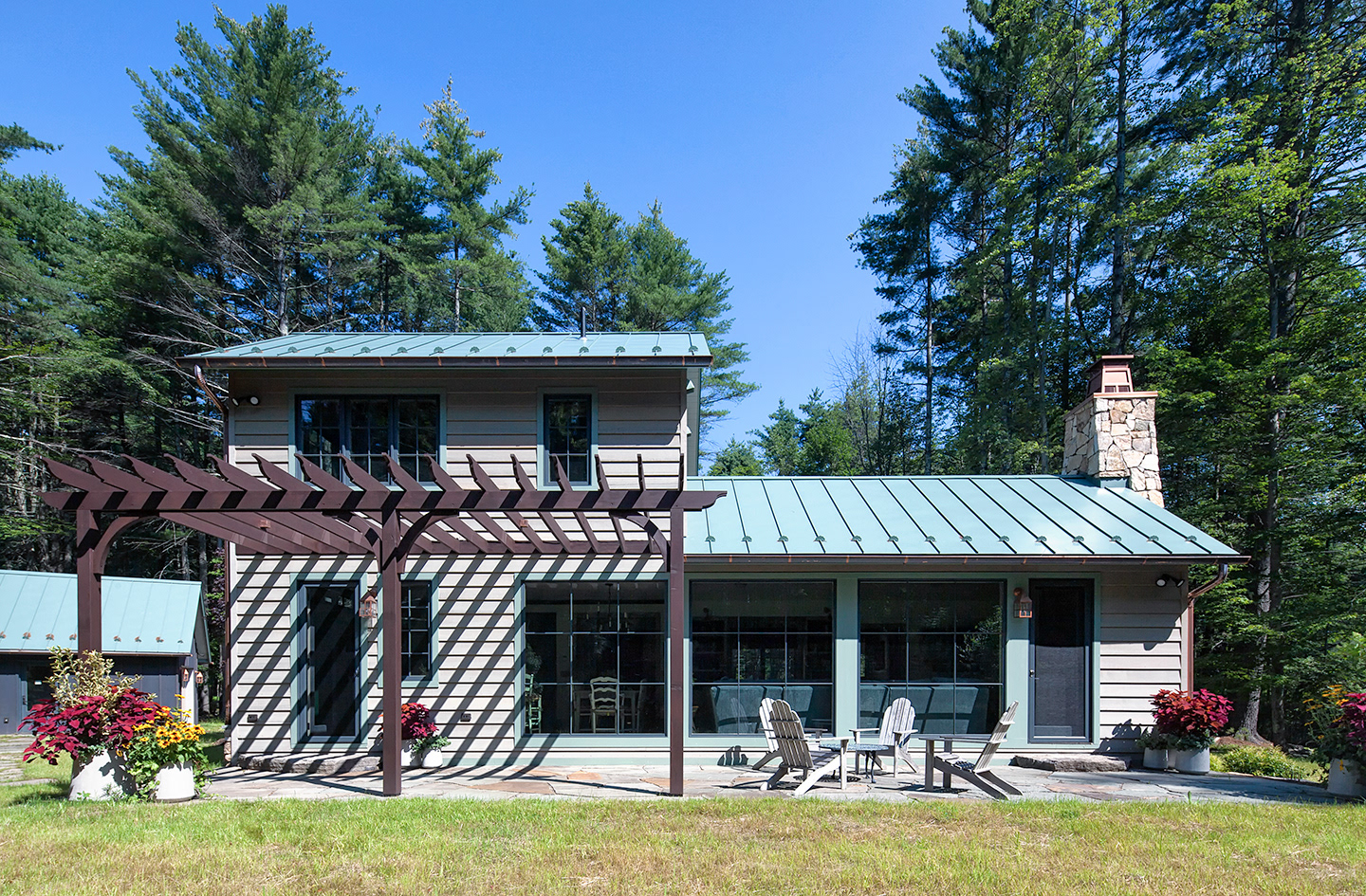


This 1,650-square foot, two bedroom guest house is described by the client as a “fairy-tale home”. The exterior has a flagstone base, raked, stained cedar siding, and a metal roof, collectively, in a British racing green palette. The front is expressed as a group of four separate volumes, centering around a linear, open-plan living space. The rear facade is unified by an expansive glass wall facing a stream and natural woodland. The siding, wide-plank oak floors and custom fireplace are locally sourced. Woodstock, New York Completed 2017 Contractor: SAHA Construction


