
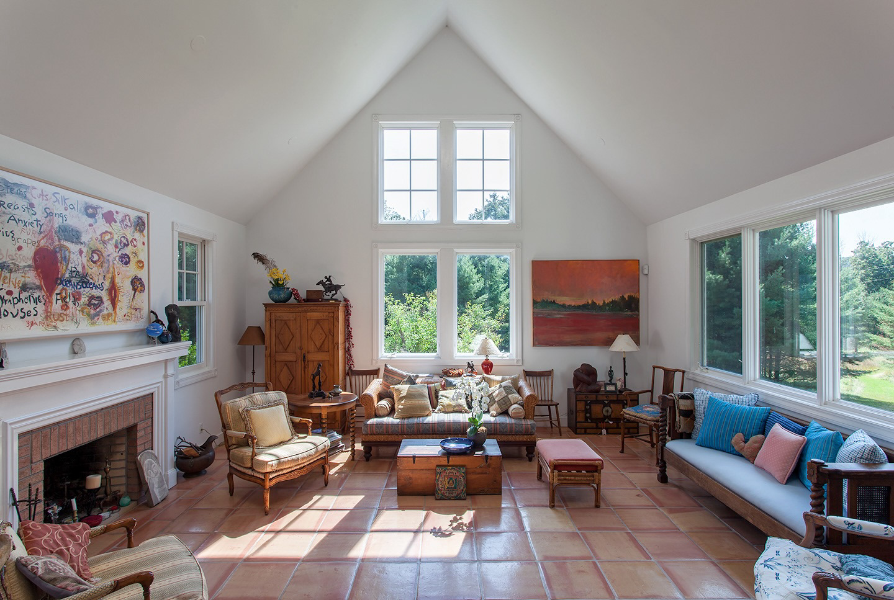
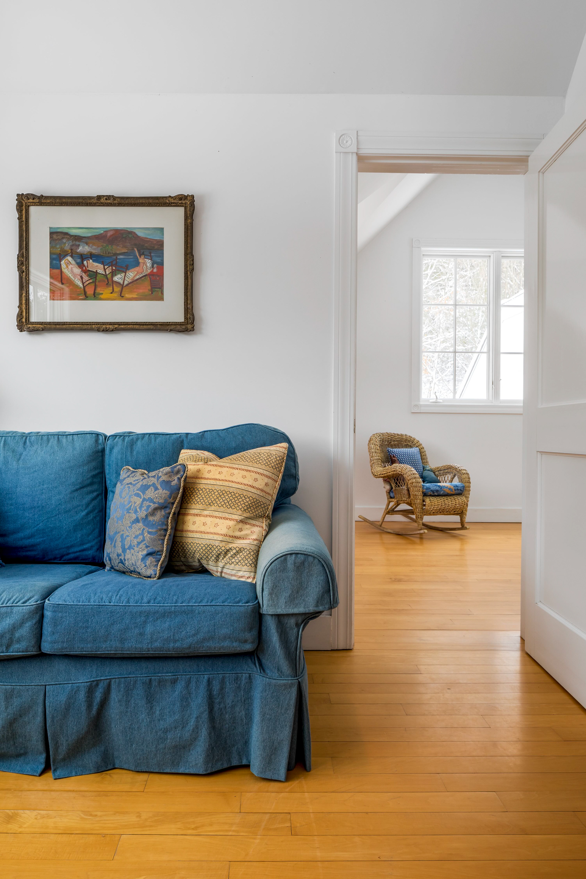
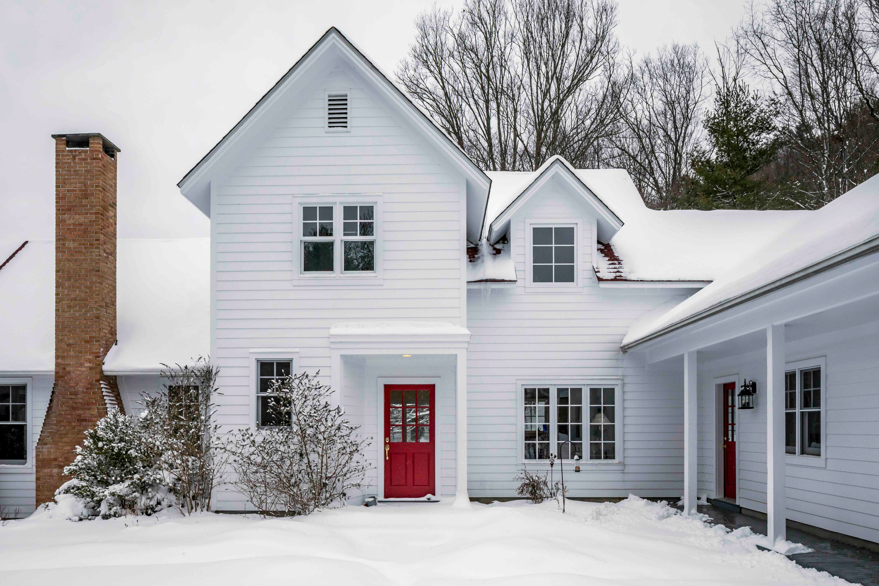
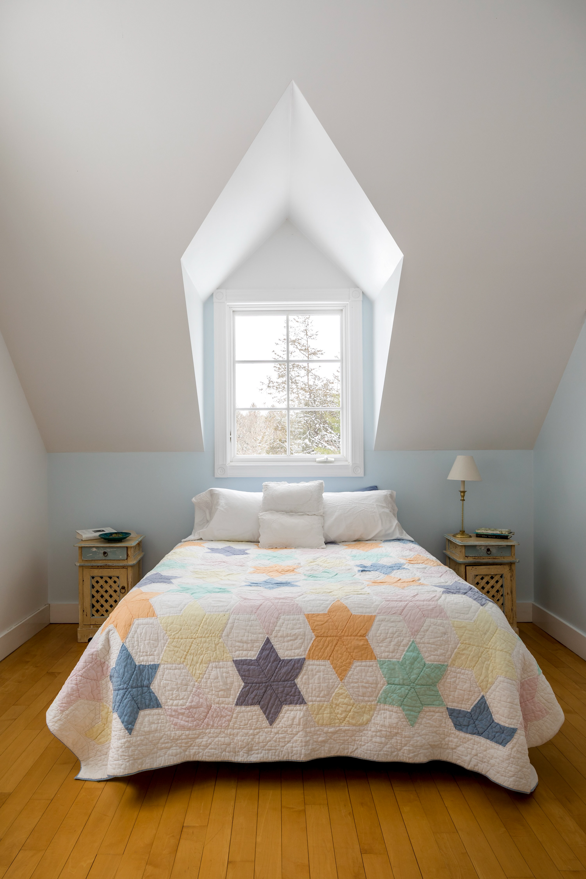
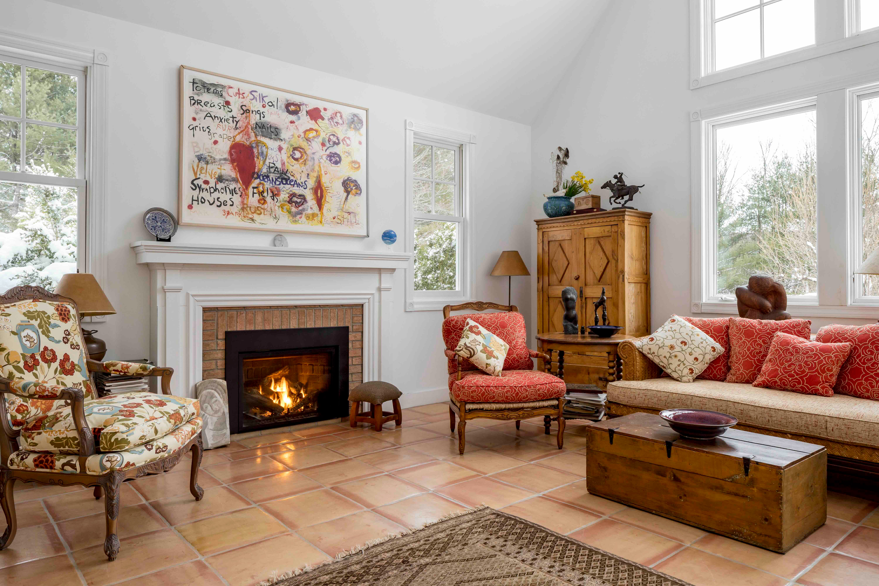
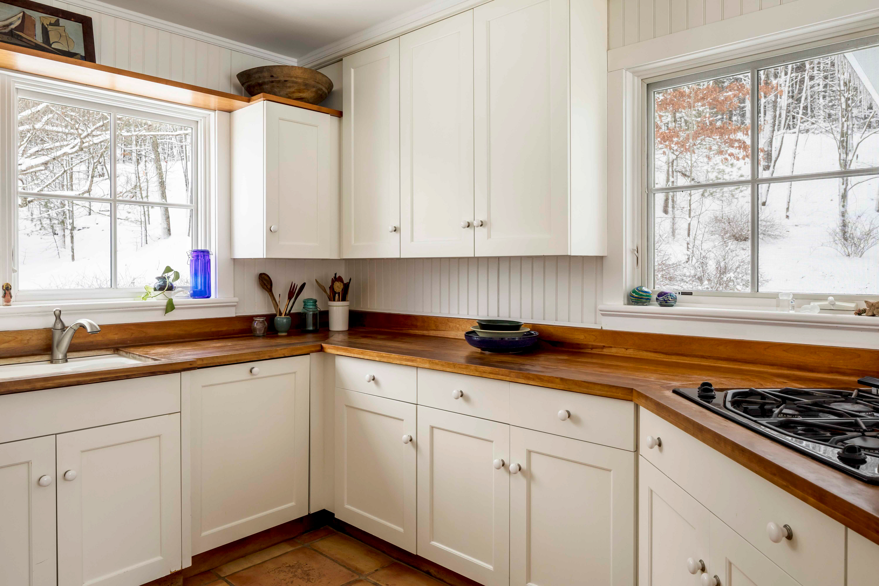
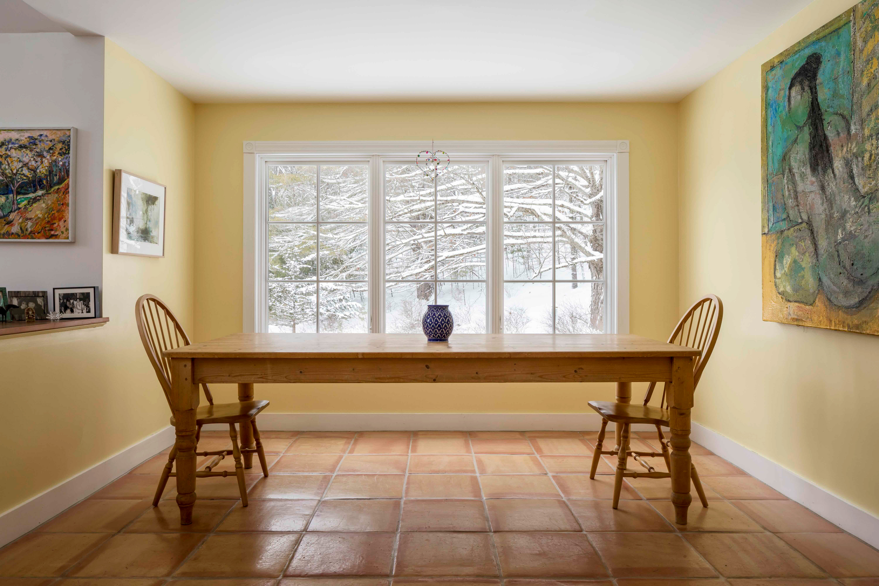
This 2,300 square foot single family home was built on a twelve-acre site with a turn of the century red, English-style barn. The design approach was to create a home similar to the 19th-century American farmhouse accompanied by the existing barn. The building showcases American farmhouse signatures, such as porches, double-hung windows, novelty siding, panelized doors, and brick chimneys. Situated on the side of a hill, the major spaces of the home were planned to take advantage of southern light and delightful country views. Woodstock, New York Completed 2003







