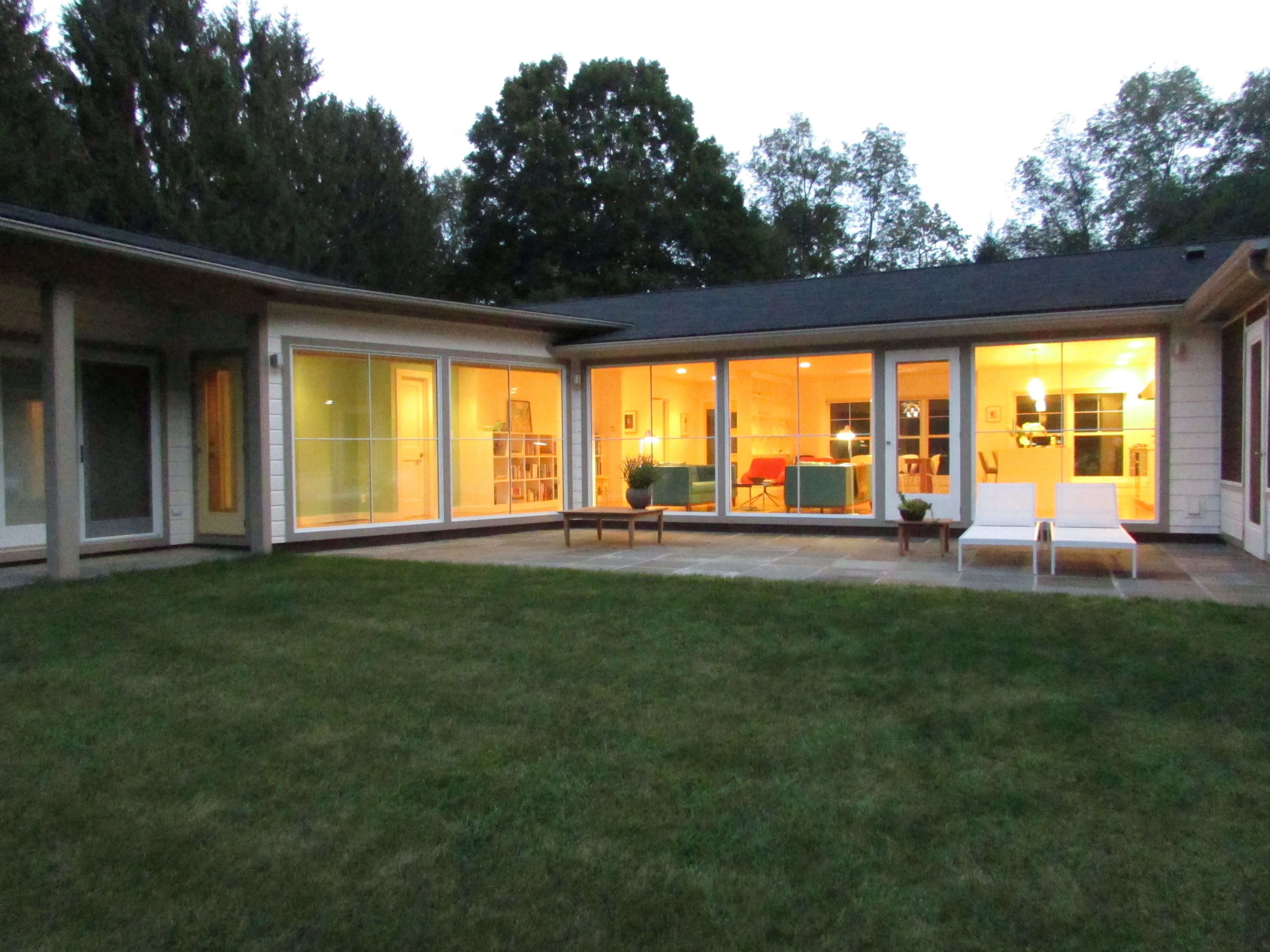





This California ranch house is a 1,750 square foot single family home gut renovation. The design references late modernist 1950s suburban architecture, while amplifying the minimalist finish and detailing of contemporary residential architecture. The all-American 1950s style of the front of the house was retained, while replacing the back to accommodate a more modern “all glass” facade inviting the natural landscape into the open plan living space. Zena, New York Completed 2014





