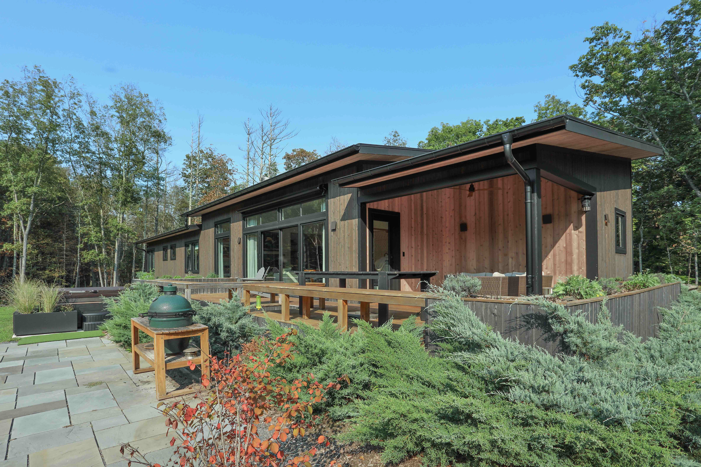
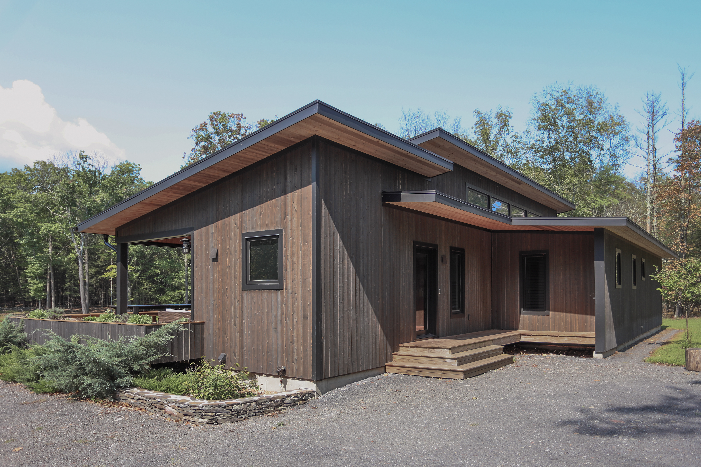
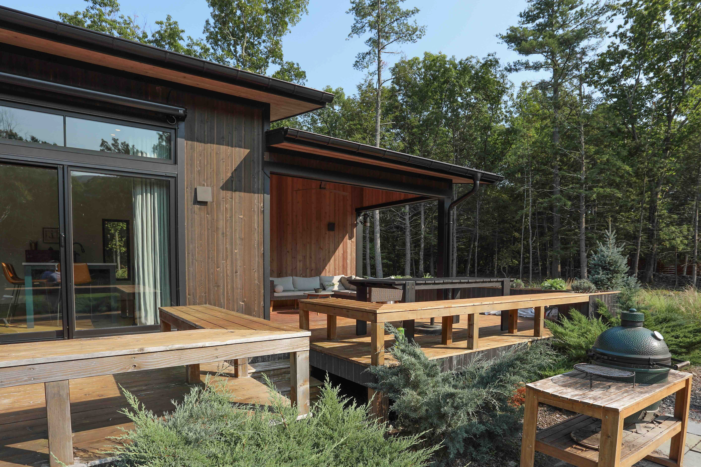
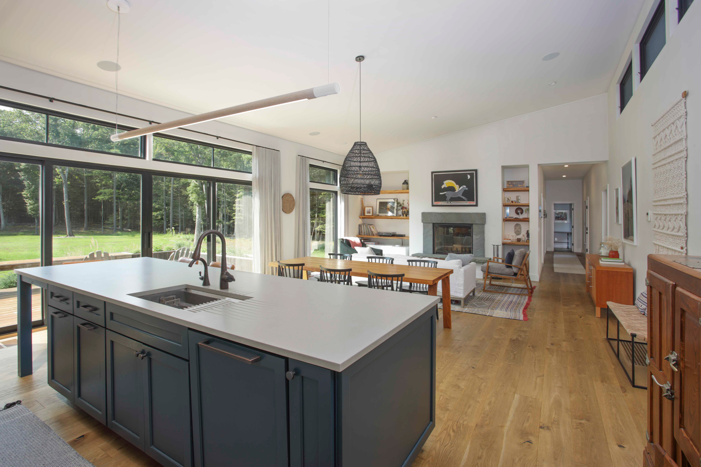
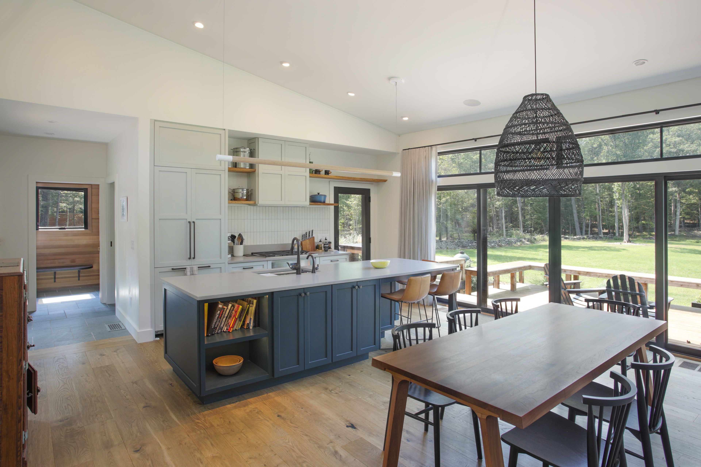
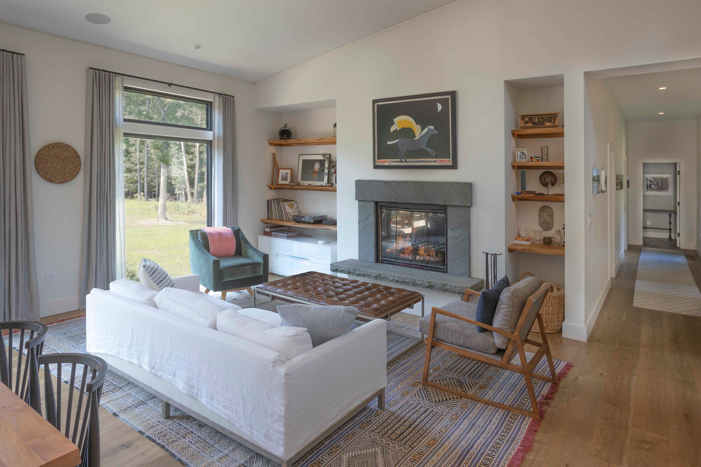
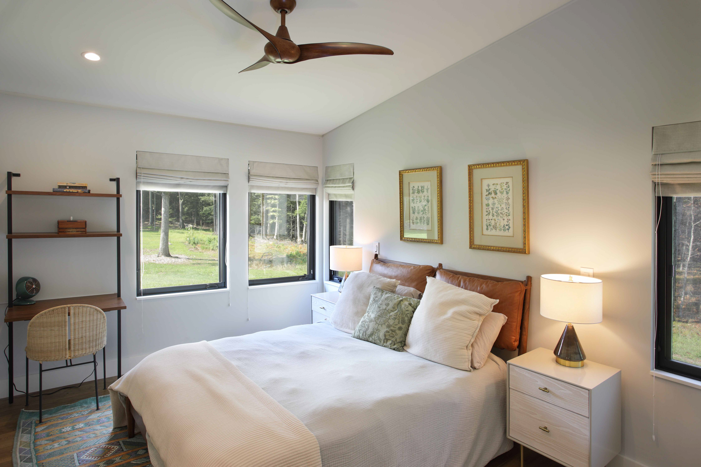
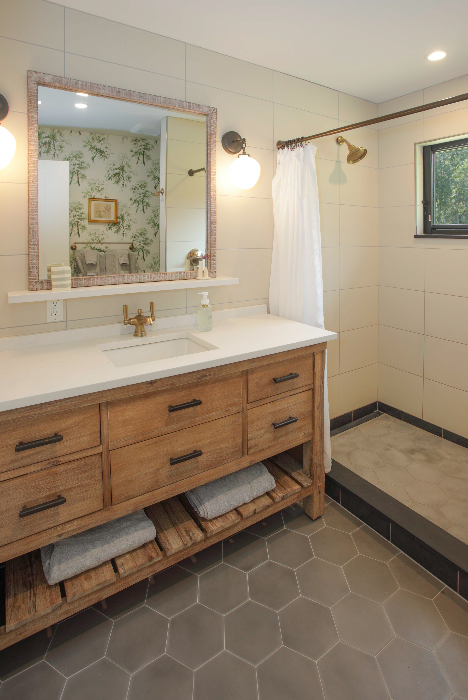
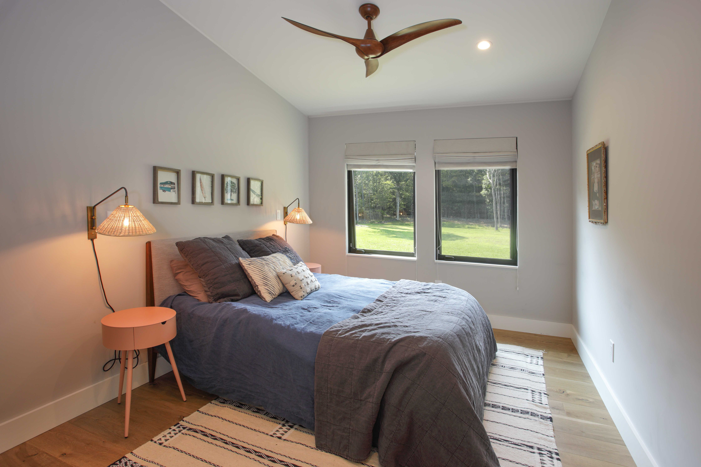
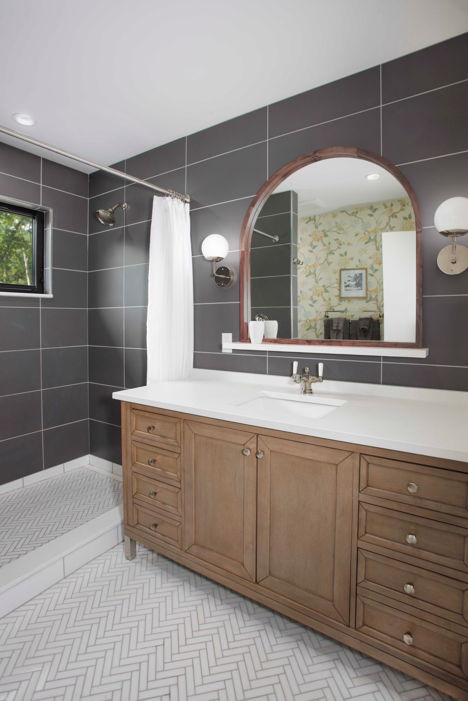
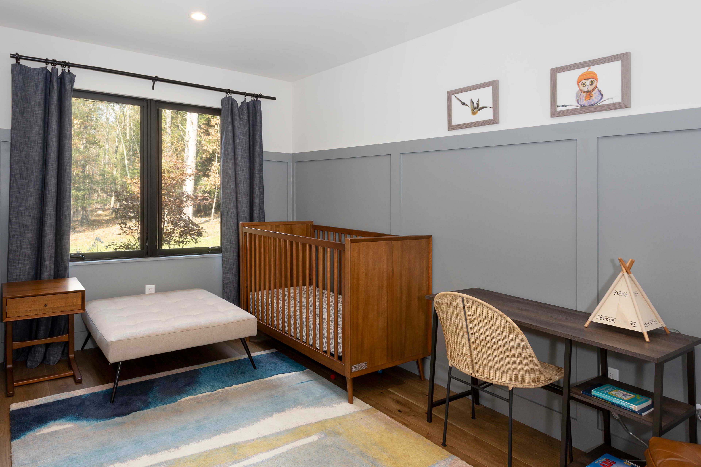
Situated in a field with an expansive view of Overlook Mountain, this 2,700 square foot, three-bedroom, three bath single family home was built as the vacation home of the New York City based Walsdorf family. Oak floors and a rich palette of local materials compliment the open plan. Saugerties, New York Completed 2019 Owner and designer - Brian Walsdorf Kitchen: Cabinet Designers Contractor: One Way Construction










